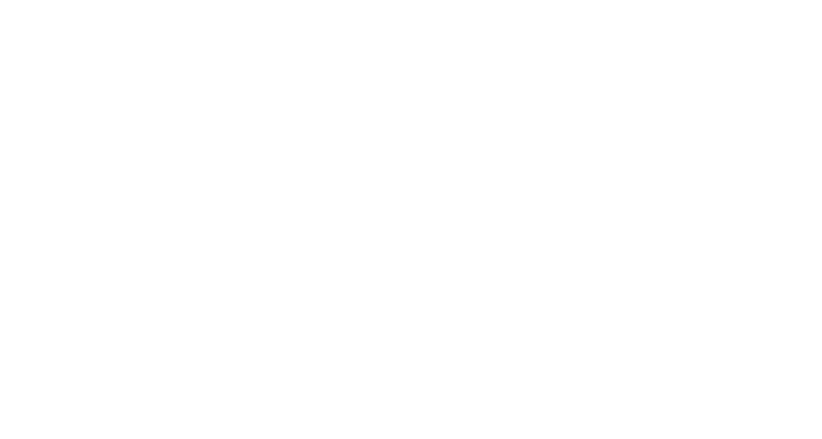Presenting this exceptional 2380 m2 plot in Son Vida, complete with a preliminary villa project boasting 664 m2 of living space, 427 m2 of terraces, and a stunning 118 m2 pool.
The ground floor welcomes you with an expansive open-plan kitchen, dining, and living area, accompanied by a bedroom featuring an en-suite bathroom.
Step outside to the captivating outdoor space, where covered and open terraces extend to embrace the inviting pool. Upstairs, discover a luxurious master bedroom and three additional bedrooms, all with en-suite bathrooms and dressing rooms.
Each bedroom enjoys its own terrace, offering magnificent views.
Additionally, this level includes a garage for two cars and an additional parking space. Venture downstairs to the basement to find another bedroom with an en-suite bathroom and dressing room, a fitness room, a TV room, and an indoor pool. Plans also include a lift, ensuring seamless access between all levels.
The listed price encompasses both the property and the preliminary project, meticulously crafted by a renowned architect.
Should you desire, the project can be executed in collaboration with the architect’s office. Please note that the price excludes any further planning or construction efforts.
Furthermore, there is a connection to the sewage system in place, facilitating a smooth process for obtaining building permits from the town hall.
More details, floor plans, or to schedule a viewing, kindly reach out to us! We’re here to assist you every step of the way.










