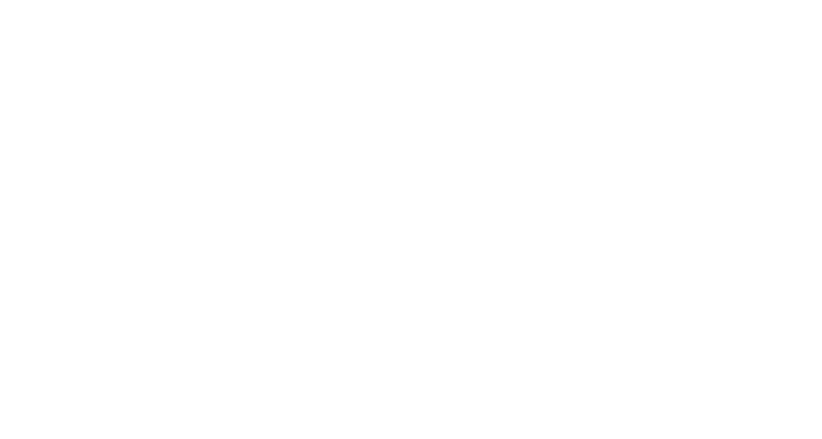This fantastic building plot located in the exclusive Montport offers an expansive area of 1,952 m2. A building project for a villa/main house along with a guest house was submitted in the townhall. The proposed building project comprises the following features: Villa with a pool and a separate guest apartment, totaling 7 bedrooms and 7 bathrooms. Basement/Semi Basement: Includes a spacious 291m2 garage with space for 4 cars, a Turkish bath, gym, spa, showers, utility room, and 3 bedrooms with en-suite bathrooms. Ground floor/main house/pool level: Offers 233 m2 of living space plus a 56 m2 terrace. This level features a living area with an open kitchen, providing direct access to the terrace and pool. Additionally, it includes a wine cellar, guest toilet, and one bedroom with an en-suite bathroom. First floor: Comprises 220 m2 with 3 bedrooms, each with en-suite bathrooms.
For more details, floor plans, or to schedule a visit to this unparalleled investment, please do not hesitate to contact us.





