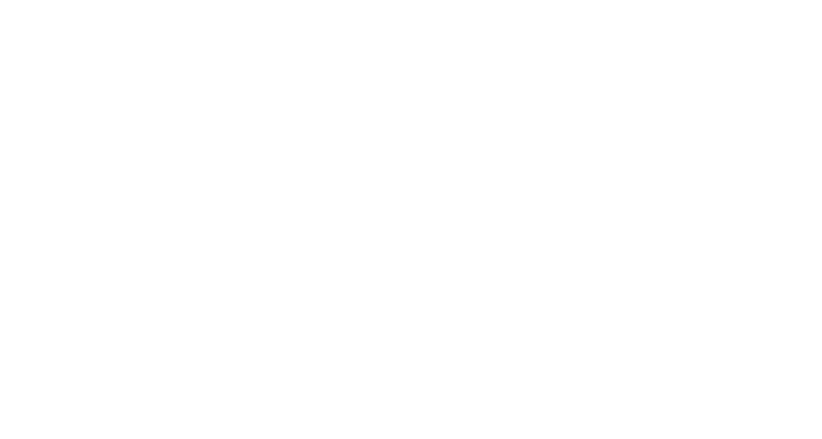This fantastic penthouse has a living area of 223 m2 which is spread over 3 floors.
The main floor has 3 bedrooms, 2 of which are doubles. One of them, the master bedroom, is equipped with en suite bathroom. On the same floor there is also an additional bathroom.
On the first floor we find the bright open living and dining room of approximately 46 m2 with high ceilings of 3.2 metres.The modern fully equipped kitchen with Miele appliances is also located on this floor.
On the third level we find the highlight of this wonderful penthouse, the 99 m2 terrace with private pool. It offers a good space to set up sun loungers, dining and chillout area.
More details: KNX home control, air conditioning, electric exterior blinds, exposed concrete ceilings, fitted wardrobes or shelves in the bedroom and living room, floor to ceiling sliding windows, Silestone worktop in the kitchen, Duravit ceramic and Grohe taps in the bathroom, oak floors, underfloor heating.
The wonderful avant-garde project has a total of 7 units, 3 duplex penthouses, all with private roof terrace with swimming pool, 3 bedrooms, 2 bathrooms, 1 guest toilet, spacious living areas, open kitchen and including 2 parking spaces.
2 ground floors, both with garden and pool, 4 bedrooms, 3 bathrooms, 1 guest toilet, large open spaces with kitchen and 1 parking space.
First and second floor consists of one flat on each floor, both with garden and pool, 3 bedrooms, 2 bathrooms, 1 guest toilet, large open living areas with kitchen and 1 parking space.
Property expected to be finished Summer – Autumn 2022
For more information and floor plans regarding this penthouse or the rest of the units, please do not hesitate to get in touch!












